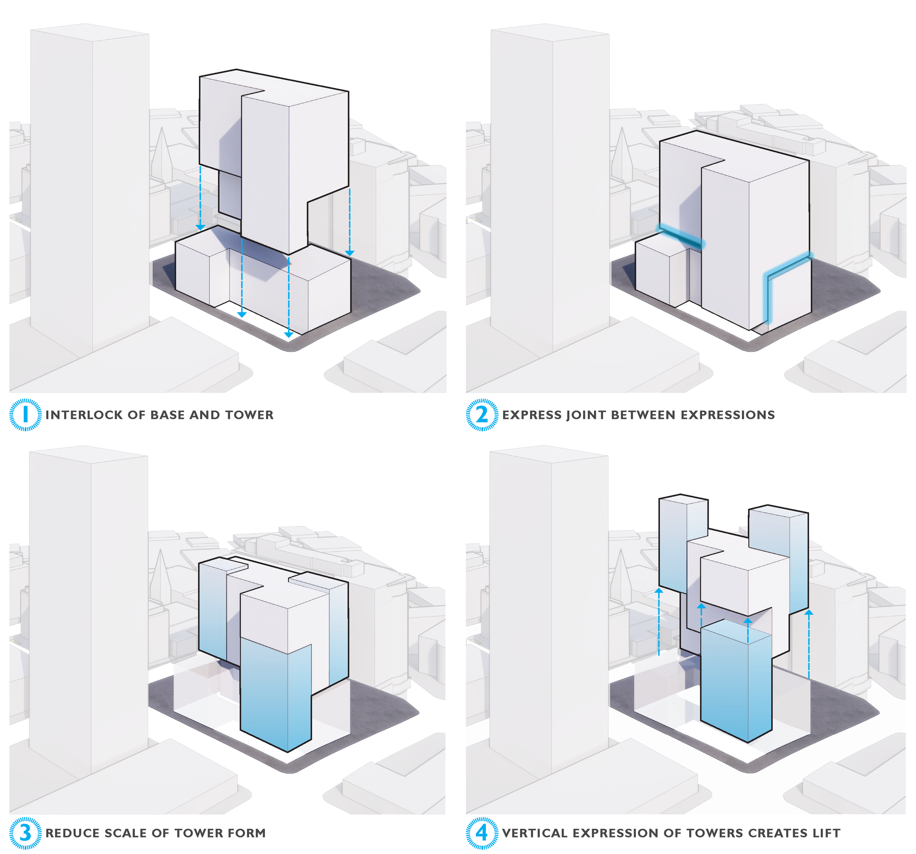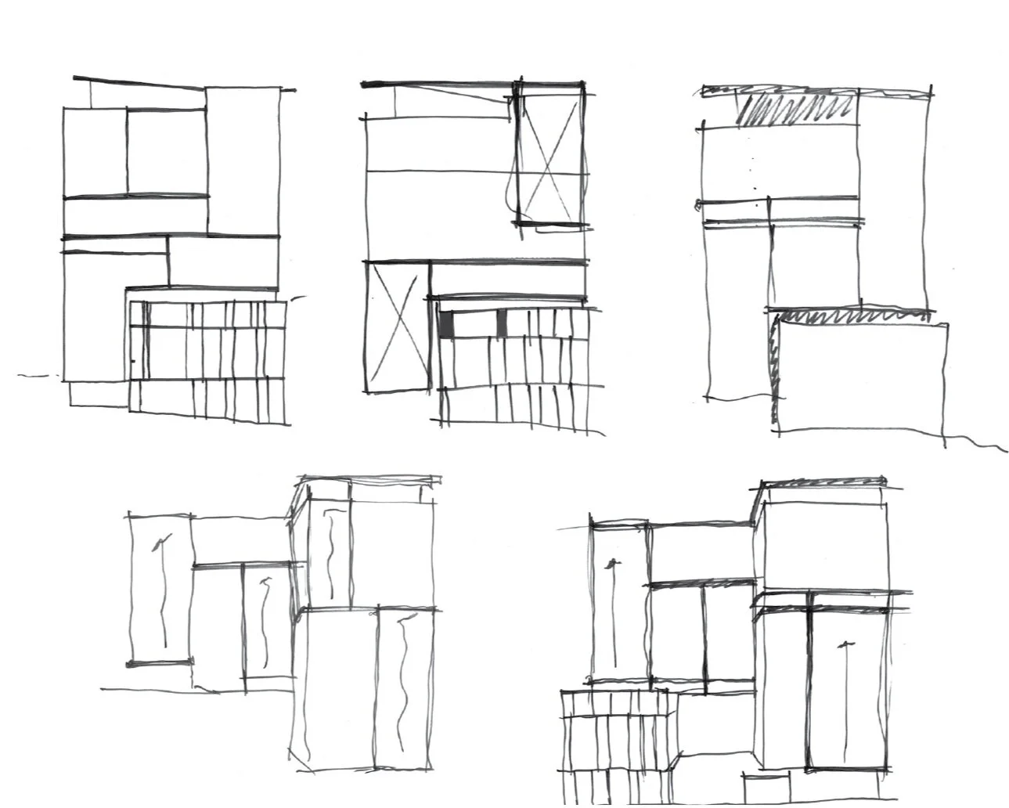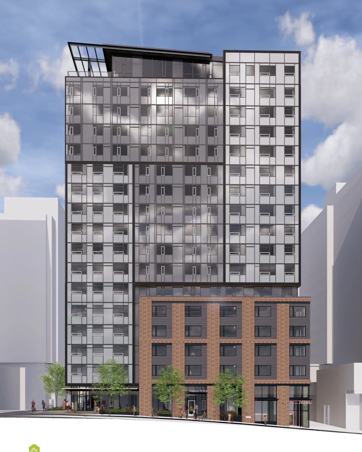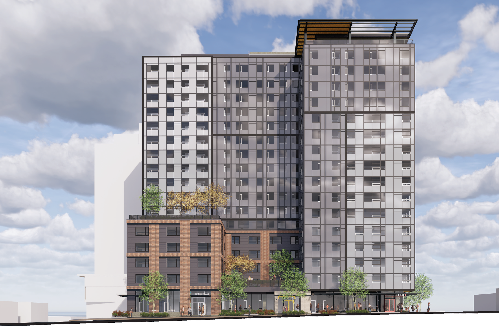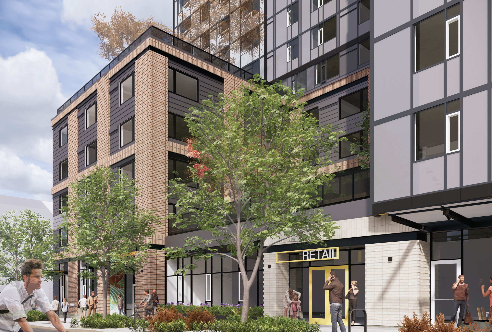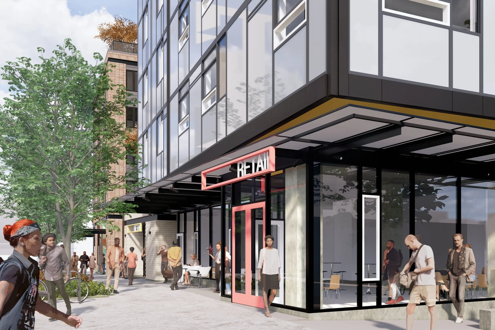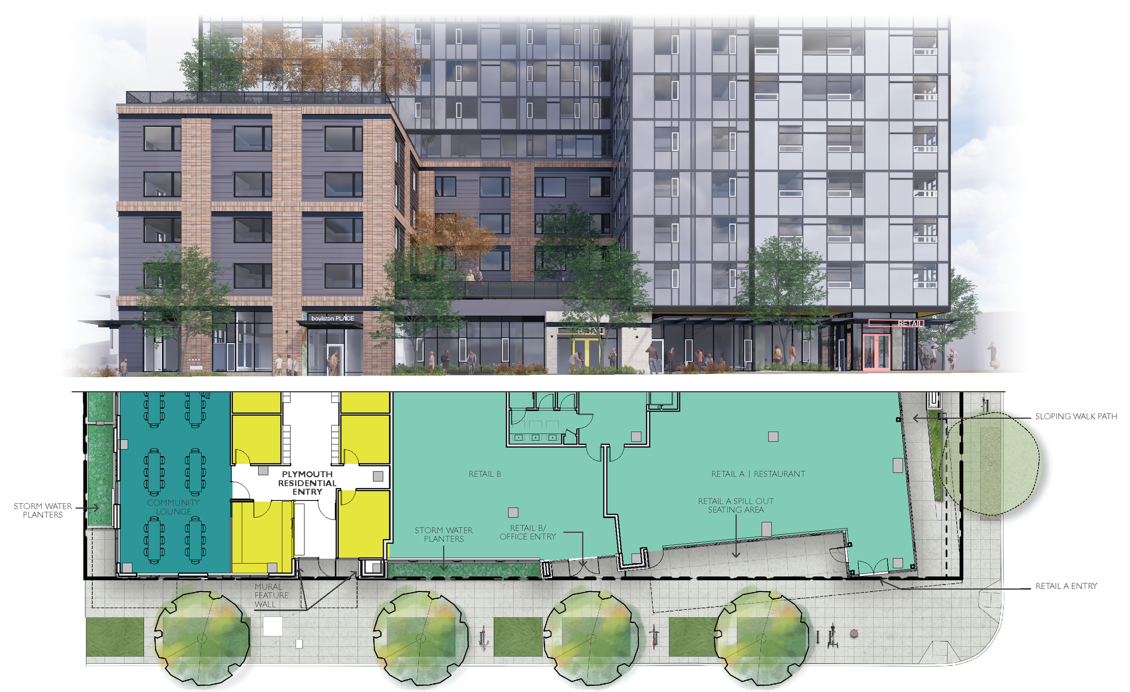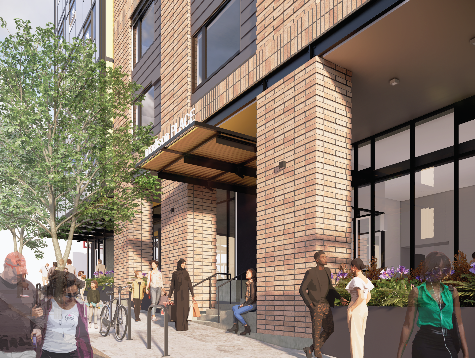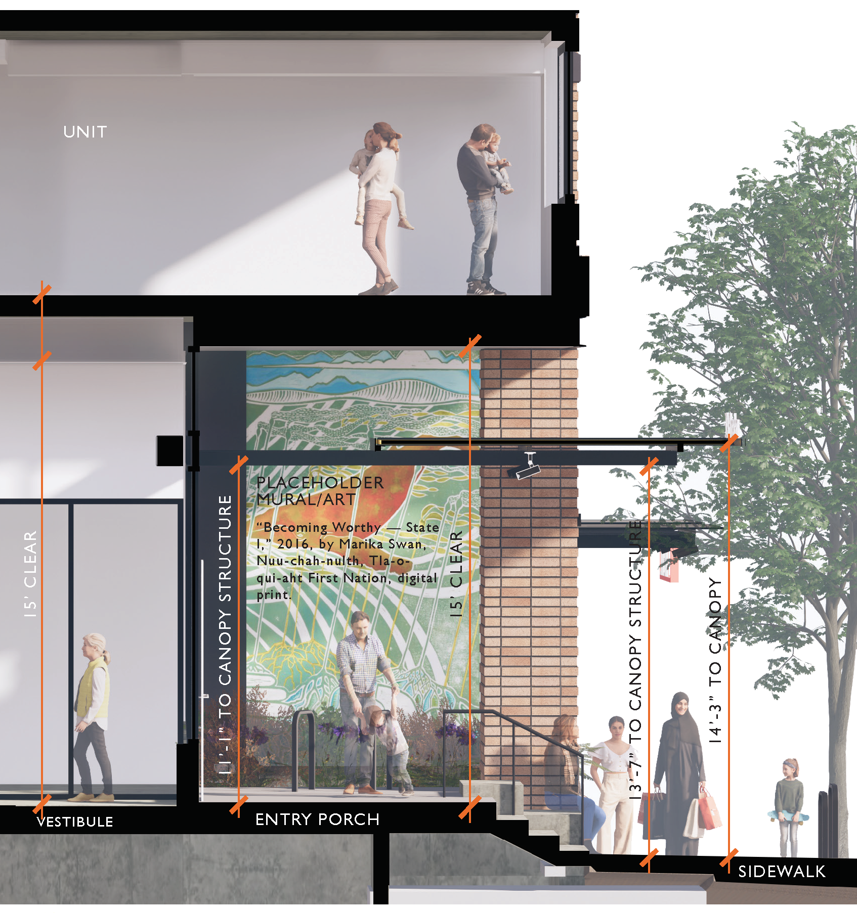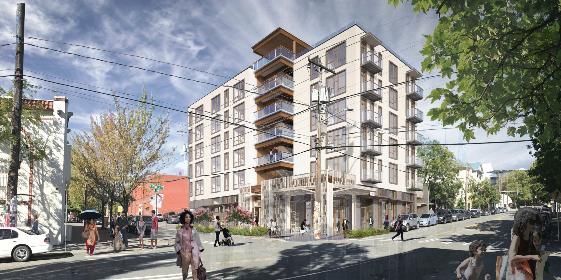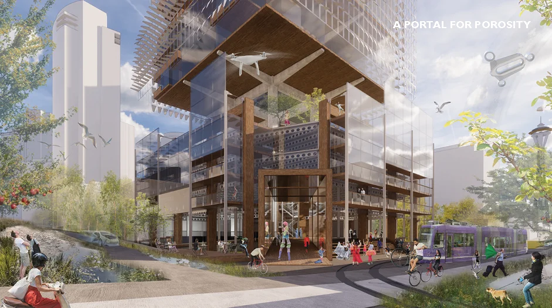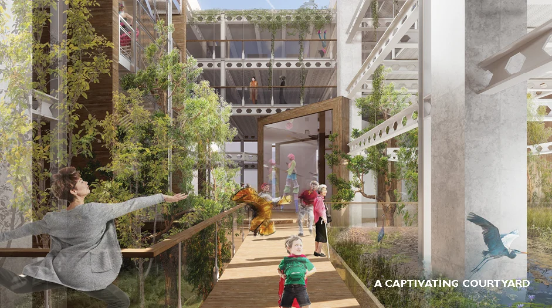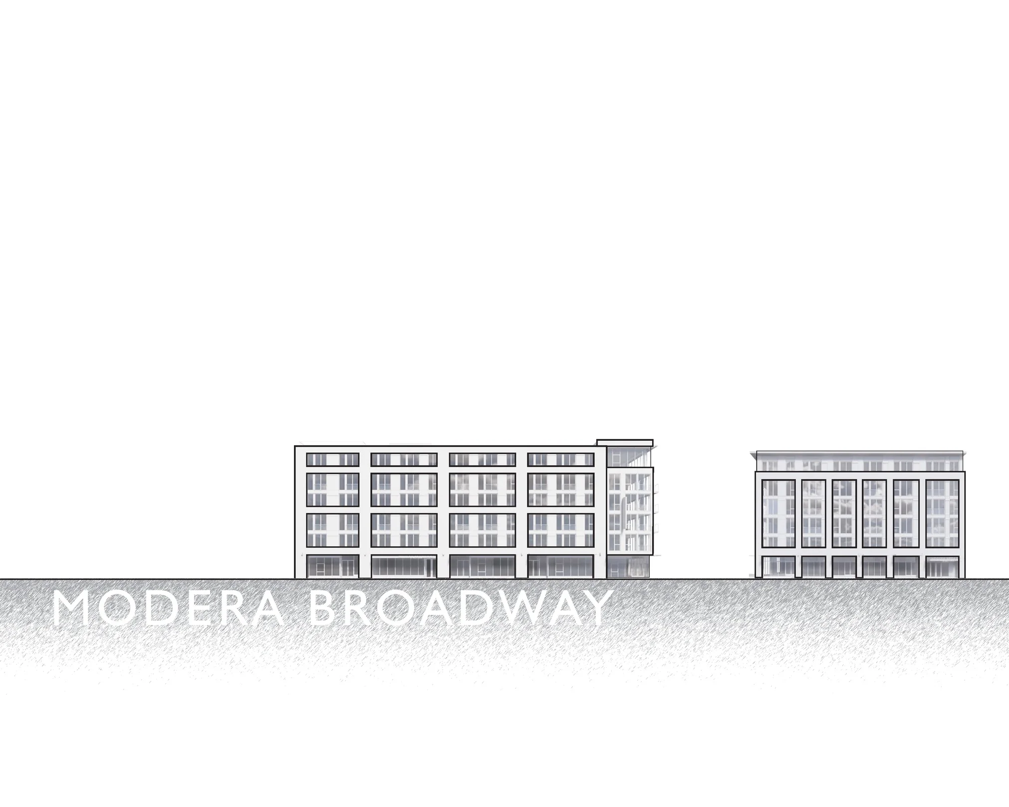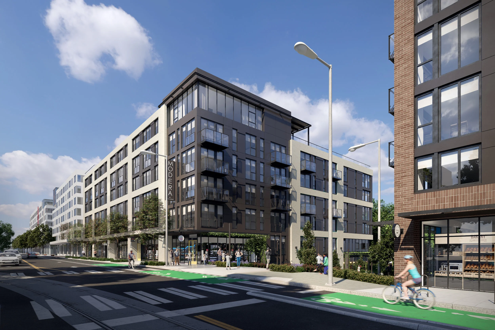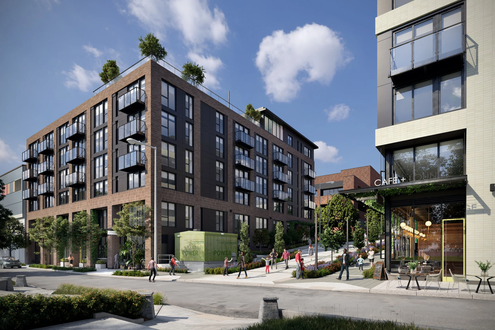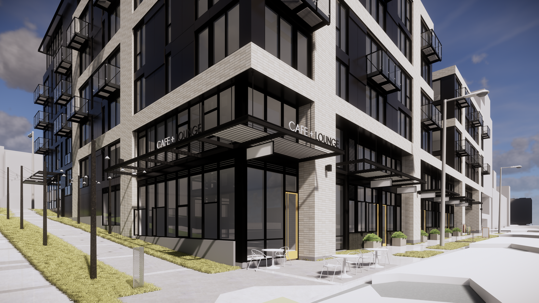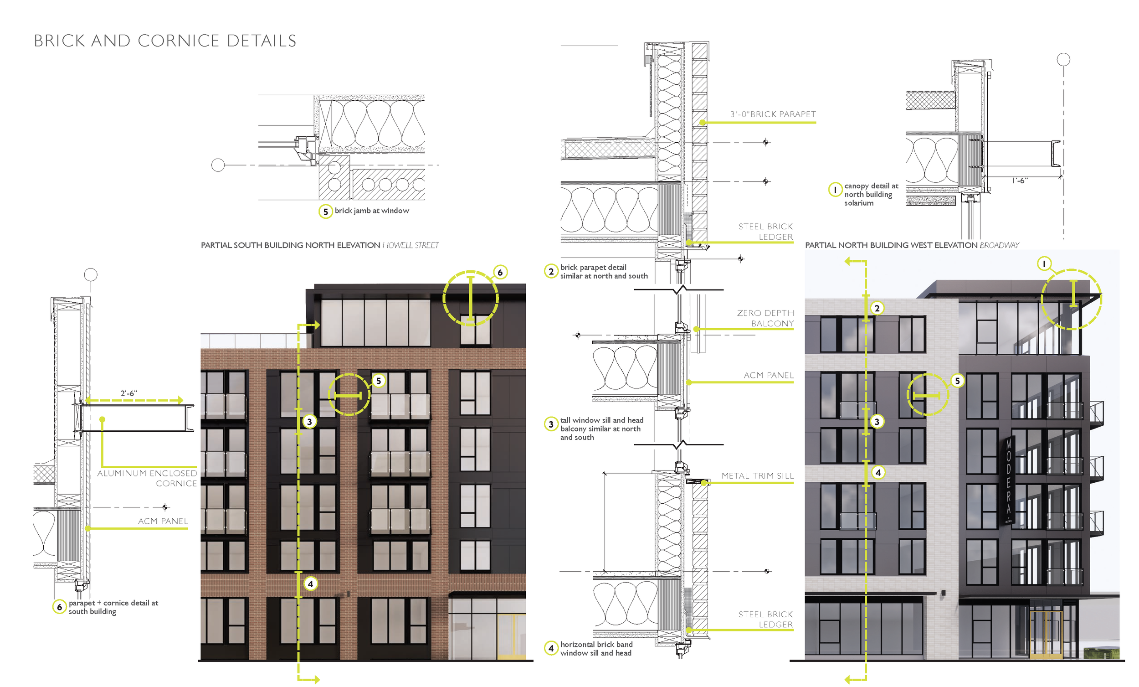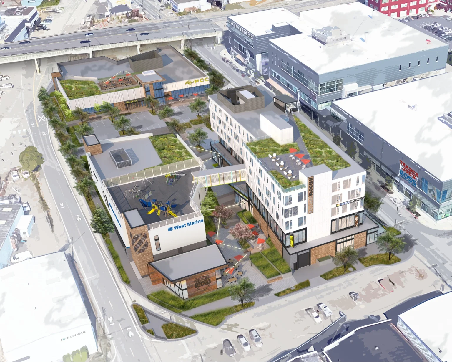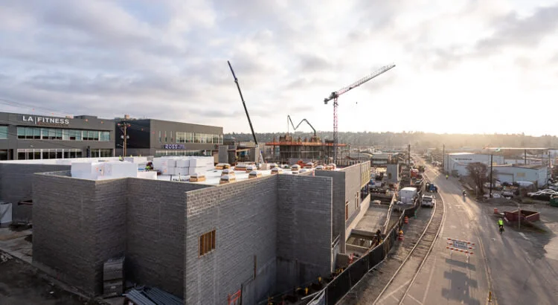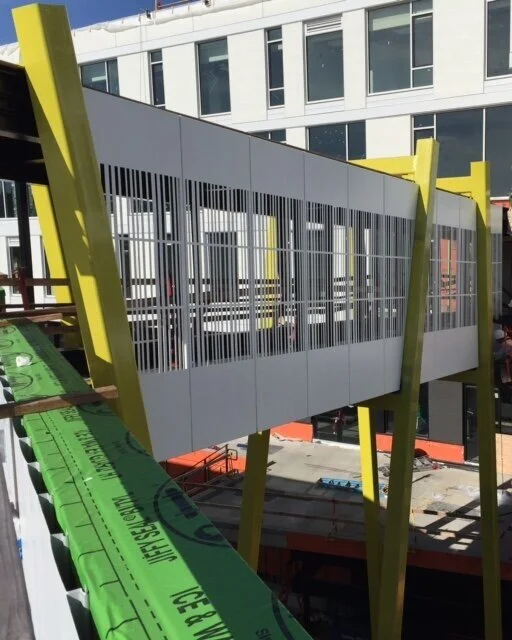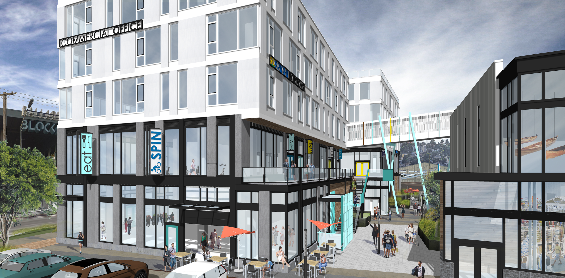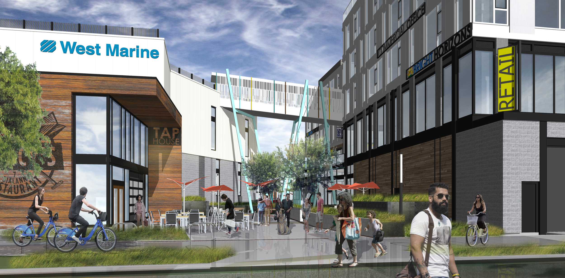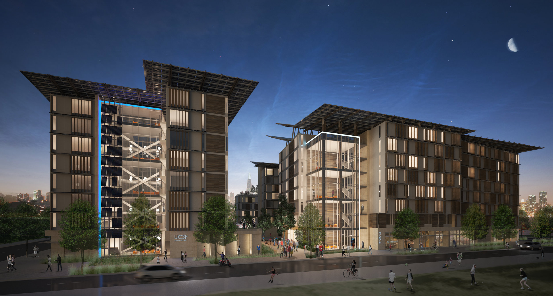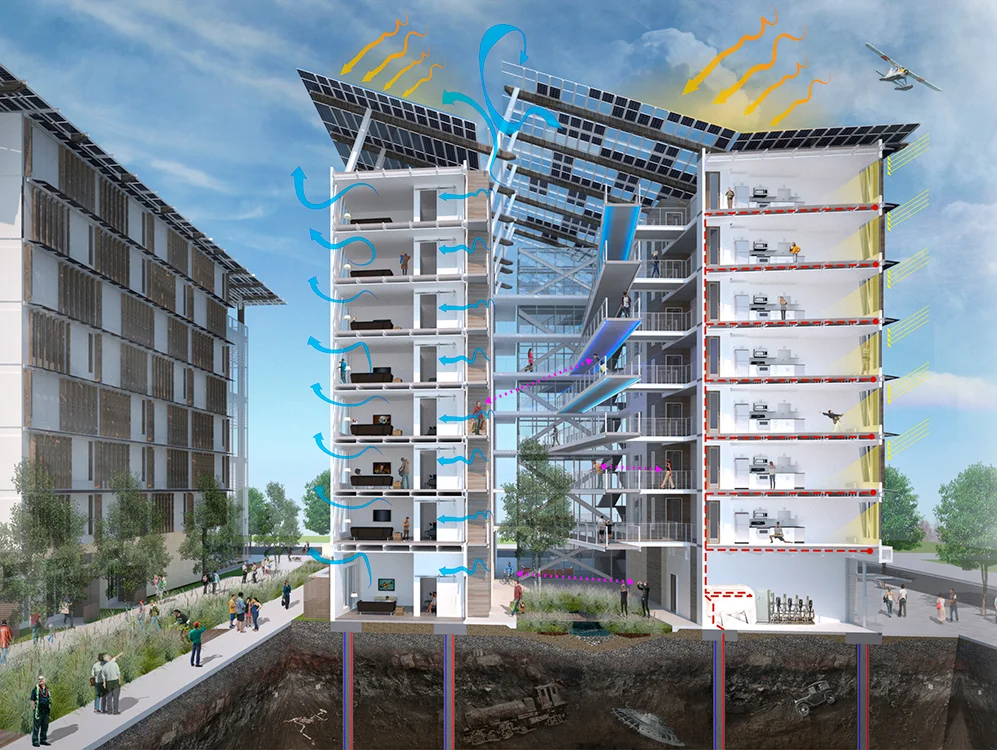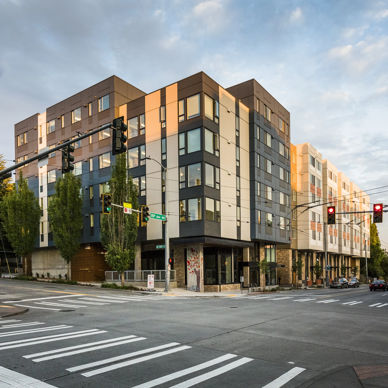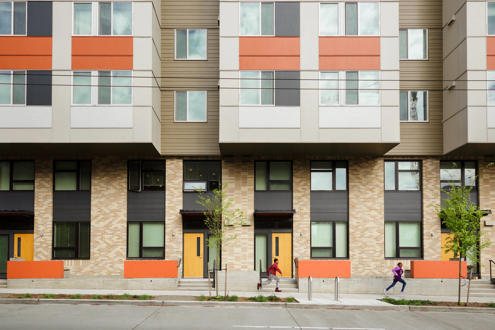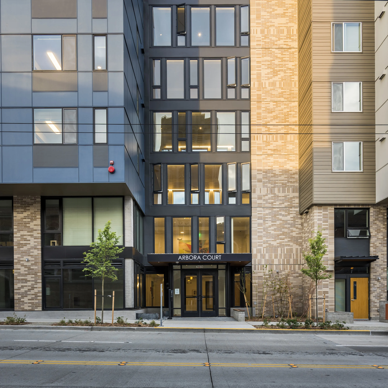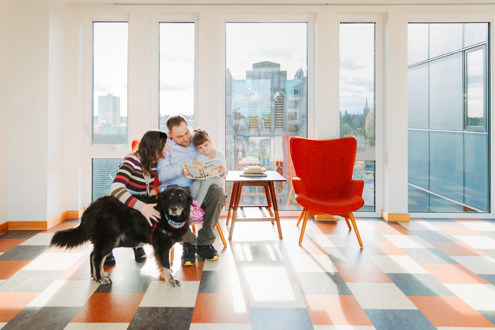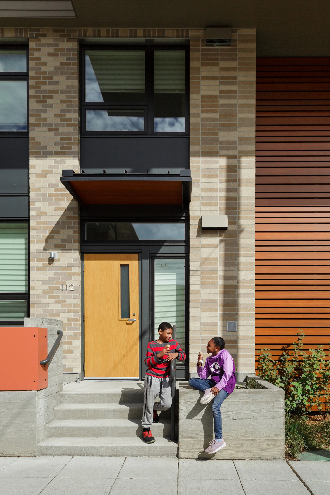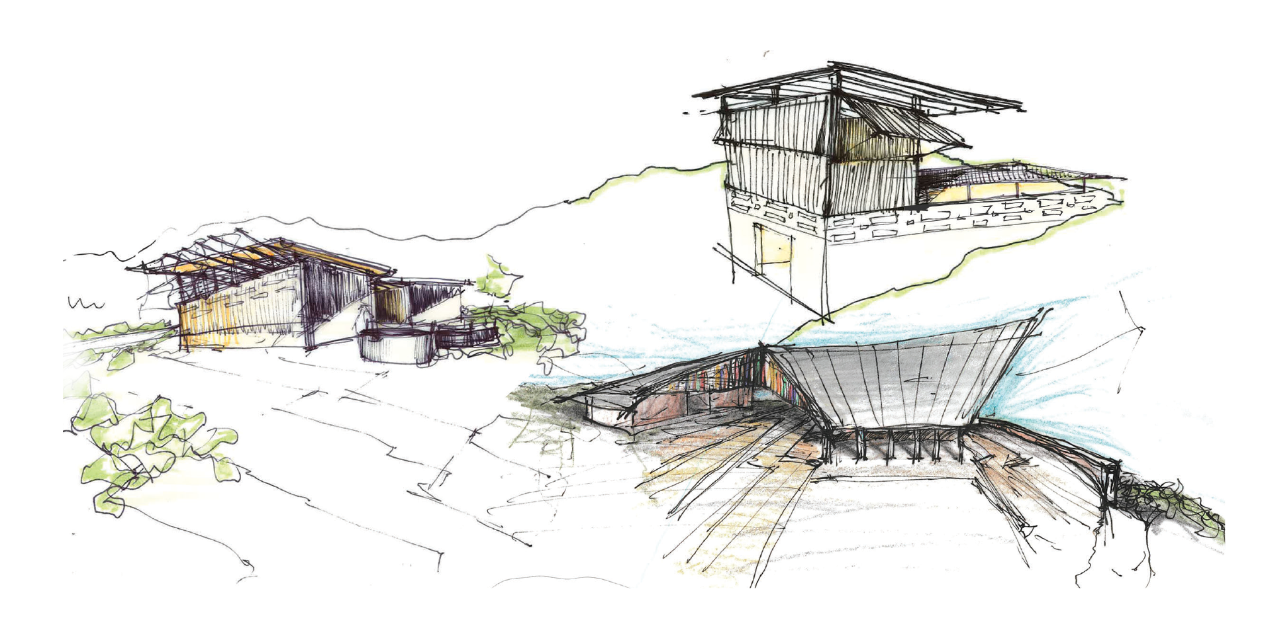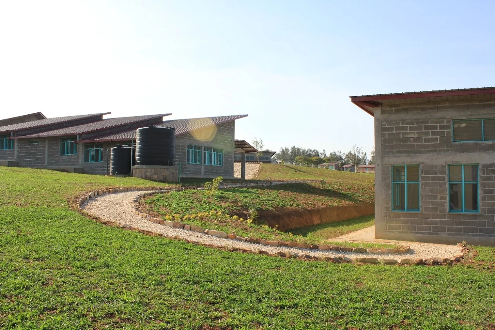![affordable high-rise | seattle wa]()
affordable high-rise | seattle waMassing Parti Evolution. The proportions of the tower have been honed and the detailing and patterning of the interlocking volumes have been strengthened by creating a vertical expression as opposed to the horizontal expression presented at EDG. Additional skin treatment and refinement of the design have improved the proportion and scale of the project and strengthened the parti.The podium along Madison now anchors itself through a masonry expression that snakes through the building carrying its proportions on the north and south frontages. The tower language continues down to the corner as a symbolic gesture of the interlocking concept and becoming a physical manifestation of the two housing providers coming together in this joint venture affordable housing project.
![affordable high-rise | seattle wa]()
affordable high-rise | seattle waMassing + parti design evolution sketches .
![affordable high-rise | seattle wa]()
affordable high-rise | seattle waMadison elevation perspective.
![affordable high-rise | seattle wa]()
affordable high-rise | seattle waBoylston Elevation Perspective.
![affordable high-rise | seattle wa]()
affordable high-rise | seattle waBoylston view of retail and Plymouth Housing Residential Entry.
![affordable high-rise | seattle wa]()
affordable high-rise | seattle waMain corner retail.
![affordable high-rise | seattle wa]()
affordable high-rise | seattle wa Boylston elevation composition.
![affordable high-rise | seattle wa]()
affordable high-rise | seattle waBellwether Housing residential entry.
![affordable high-rise | seattle wa]()
affordable high-rise | seattle wa
![solis passive house condos]()
solis passive house condosCorner of 13th and Pike. An expressive mass timber framed exterior stair/elevator was removed from the envelope, reducing energy loads for conditioned space. This connects to the exterior court lobby below where tenant enter a outdoor partially covered landscaped space. The corner of the site is enclosed by a metal screen patterned in ghosted brick as symbolic gesture towards the single story brick building of the autorow era of Capitol Hill. This enclosed court hosts an exterior retail space and the residential lobby.
![solis passive house | under construction | Mural by fin dac]()
solis passive house | under construction | Mural by fin dac
![Honorable Mention 2019 Skyscraper Competition | Armature | Settle]()
Honorable Mention 2019 Skyscraper Competition | Armature | SettleThis conceptual study to celebrate life of the Terry Thomas beyond it’s developmental viability. Perseving the structure of the base as amenity to the neighborhood and memorialization of the original building and ecology simultaneously.
![Honorable Mention 2019 Skyscraper Competition | Armature | Settle]()
Honorable Mention 2019 Skyscraper Competition | Armature | Settle
![modera broadway | capitol hill seattle]()
modera broadway | capitol hill seattle
![modera broadway north | capitol hill seattle]()
modera broadway north | capitol hill seattleA modern take on the auto-row era warehouse structures throughout the Pike-Pine Corridor. These sibling 7- story brick structures step down from Broadway to Cal Anderson park bringing a rhythm and vitality to a missing link in the heart of Capitol Hill.
![modera broadway south | capitol hill seattle]()
modera broadway south | capitol hill seattle
![modera broadway | capitol hill seattle]()
modera broadway | capitol hill seattleNorth building Cal Anderson Park commercial frontage.
![modera broadway | capitol hill seattle]()
modera broadway | capitol hill seattleHighlighted details at city recommendation presentation.
![ballard blocks II mixed-use development]()
ballard blocks II mixed-use developmentBuilding on the destination retail provided by the Ballard Blocks I Retail Center located just off the Ballard Bridge and extending into Ballard’s Industrial area, Ballard Blocks II expands the neighborhood’s identity into a shopping and human services district anchored by both local and national tenants. Comprised of three distinct buildings linked by pedestrian plazas and a pass-through, the development brings additional retail, grocery, childcare and marine sales to the neighborhood.BBII’s design echoes the historic maritime and forestry industry of the neighborhood, including elements drawn from the nearby Ballard Locks. Pedestrian walk paths recall Ballard’s original wood plank streets, and the project’s massing mimics the shaping of the waterfront. Pops of bright yellow-greens and rusty reds seen in the mottled metal surfaces brought on by Ballard’s century of boat traffic and marine life are threaded throughout the project as way-finding elements.The project borders The Burke Gilman Trail with a single story structure that will serve as an east gateway into the site and will be reserved for either a local brewery, bike-shop or café. Extensive surface water mitigation and lush vegetation will offset the many hard surfaces of the surrounding sites and activate a traditionally industrial maritime portion of the neighborhood.
![ballard blocks II | under construction | seattle]()
ballard blocks II | under construction | seattle
![ballard blocks II | sky-bridge progress | seattle]()
ballard blocks II | sky-bridge progress | seattle
![ballard blocks II mixed-use development | seattle]()
ballard blocks II mixed-use development | seattleIn construction, opening Summer 2019.
![ballard blocks II mixed-use development | seattle]()
ballard blocks II mixed-use development | seattle
![architecture at zero | honor award]()
architecture at zero | honor award
![architecture at zero | honor award]()
architecture at zero | honor award
![arbora court bellwether housing | seattle]()
arbora court bellwether housing | seattle
![arbora court bellwether housing | seattle]()
arbora court bellwether housing | seattle
![arbora court bellwether housing]()
arbora court bellwether housingLead Designer, Project Coordinator,development through Design Review + MUP.DEVELOPMENT. Bellwether Housing, in partnership with University Christian Church, is developing a 126-unit, seven-story affordable housing community with forty percent family units just east of the UCC. Nestled into the corner of 15th Avenue NE and NE 50th Street, the structure establishes frontage at the intersection with 1,500 SF of double height commercial space reserved for non-profit social or human service organizations consistent with the UCC mission. DESIGN. In response to the underlying platting and UCC landmark tower element, the building length has been broken in two and stitched back together with "link" element; a guiding order for the compact unit and family unit distribution across the site. Studio and one bedroom units are grouped together establishing the north building at the gateway intersection. Family units create the bulk of the mass to the south forming a court around a landmark multi-trunk Maple rooted just off the alley along on the east side of the site, which will be preserved given it's significant tree status. Given the relationship to the family units a play structure inhabits the court at the edge of the branches of the Maple, providing a tree-house like environment for families to gather and for play.
![arbora court bellwether housing | seattle]()
arbora court bellwether housing | seattle
![arbora court bellwether housing | seattle]()
arbora court bellwether housing | seattle
![gashora girls academy | rwanda]()
gashora girls academy | rwanda
![gashora girls academy | rwanda]()
gashora girls academy | rwanda
