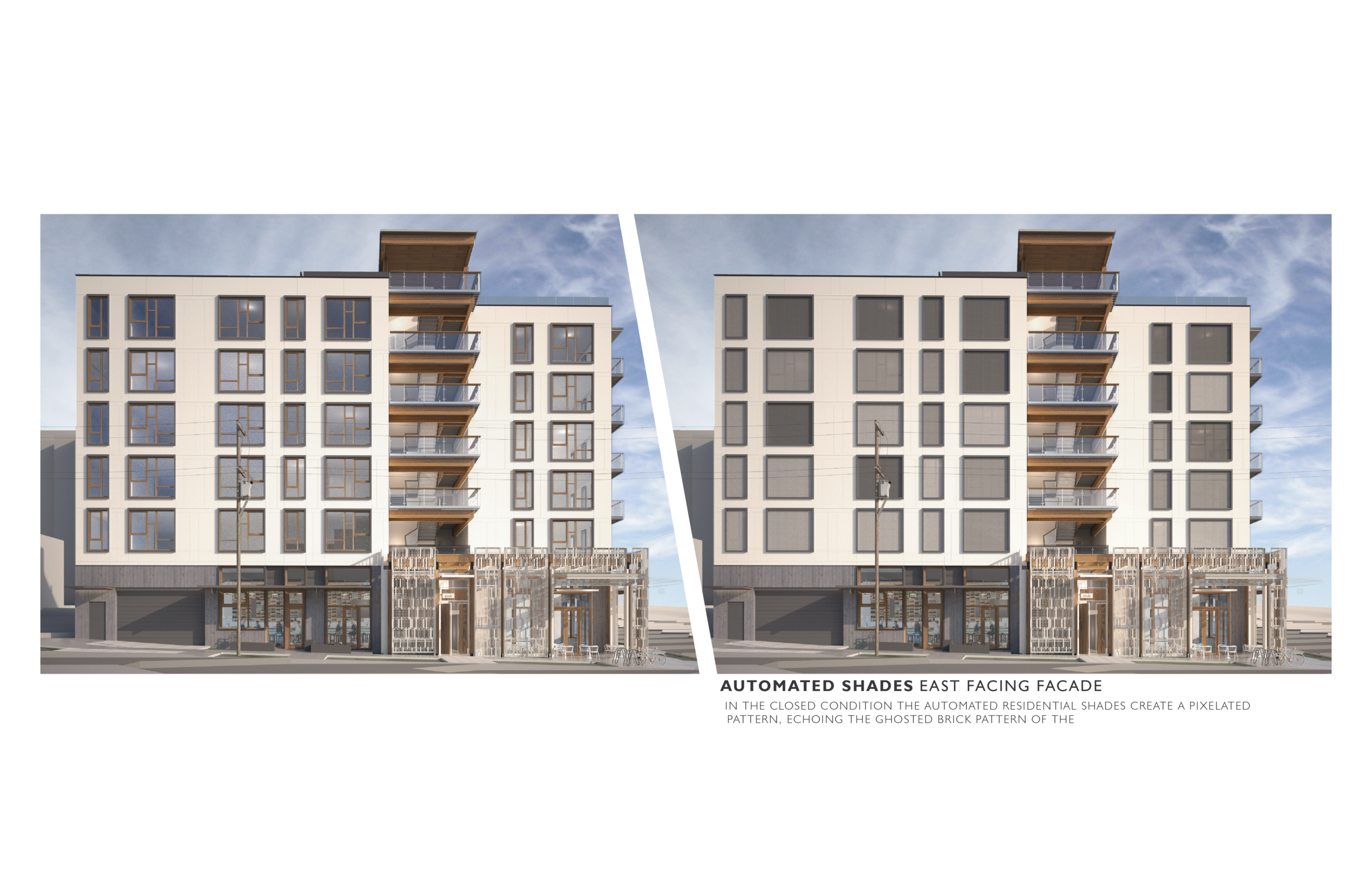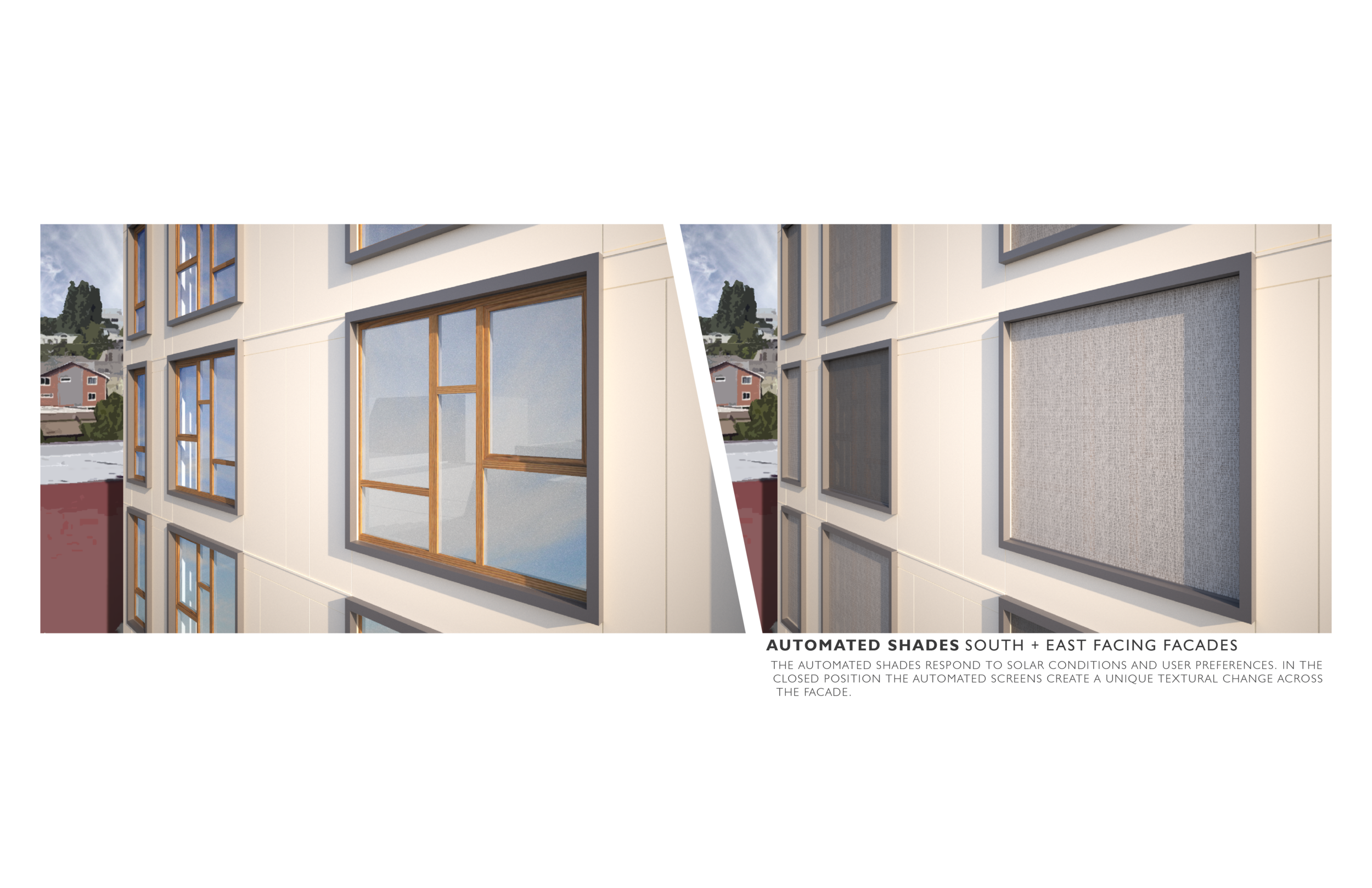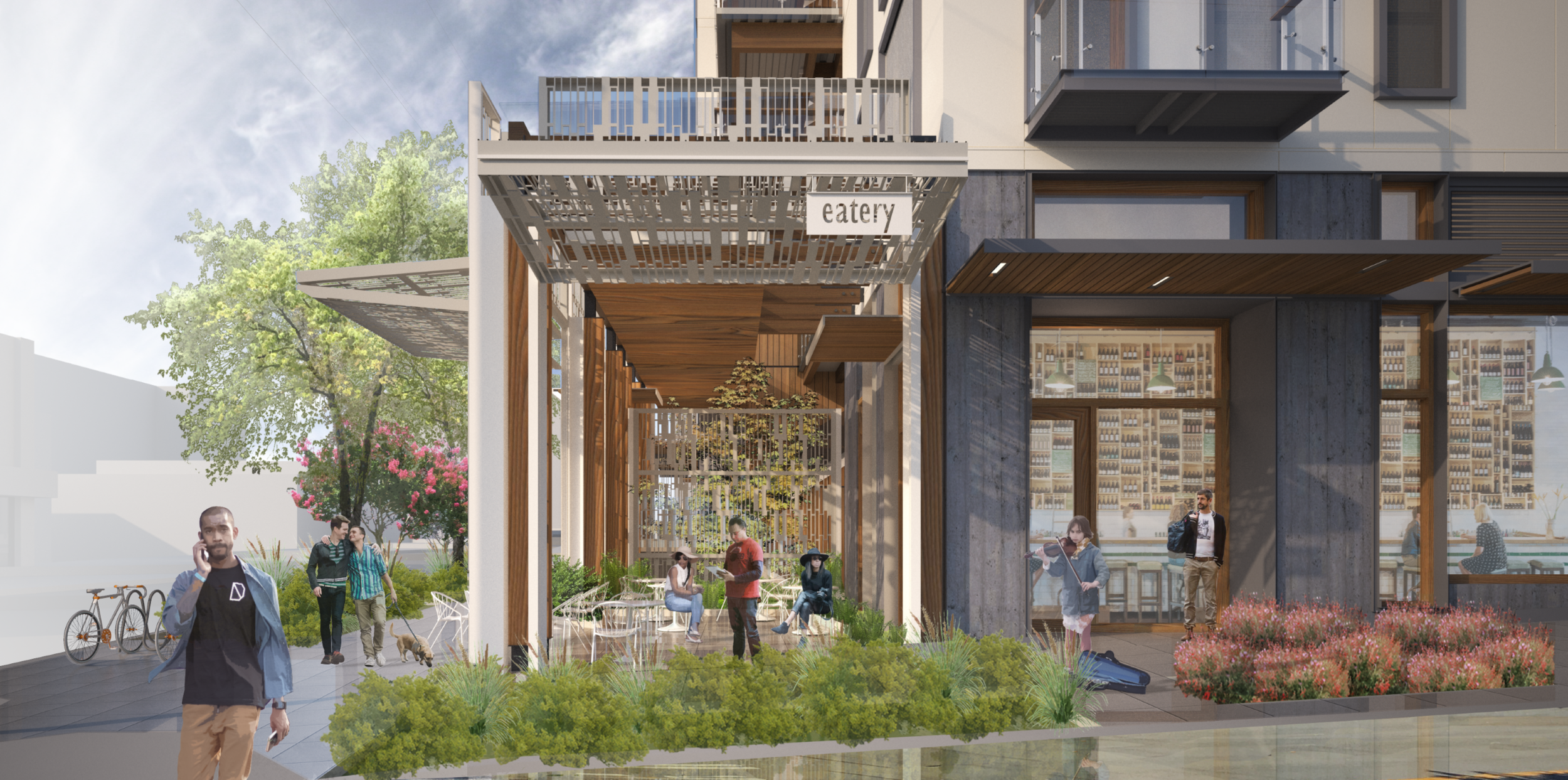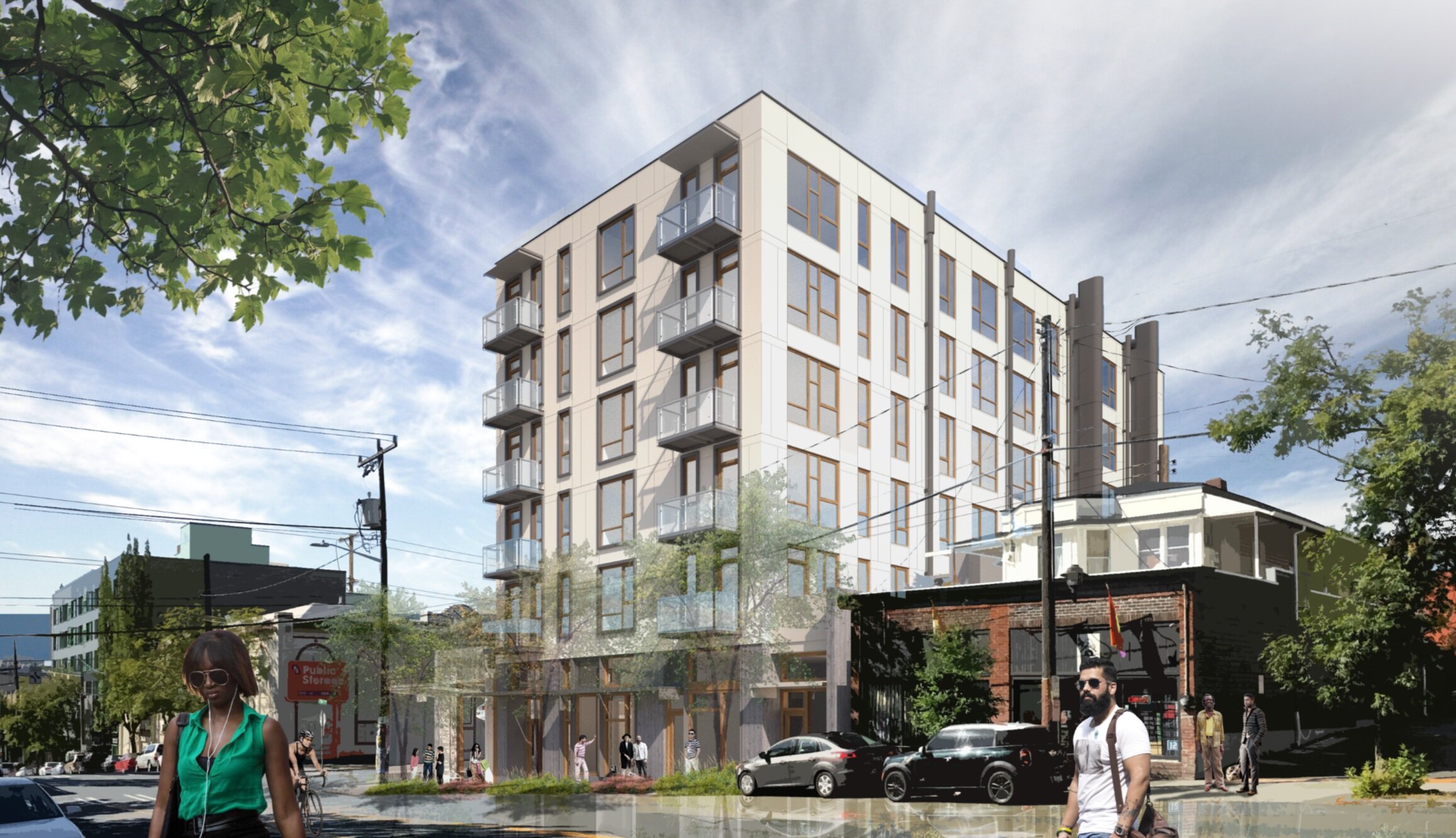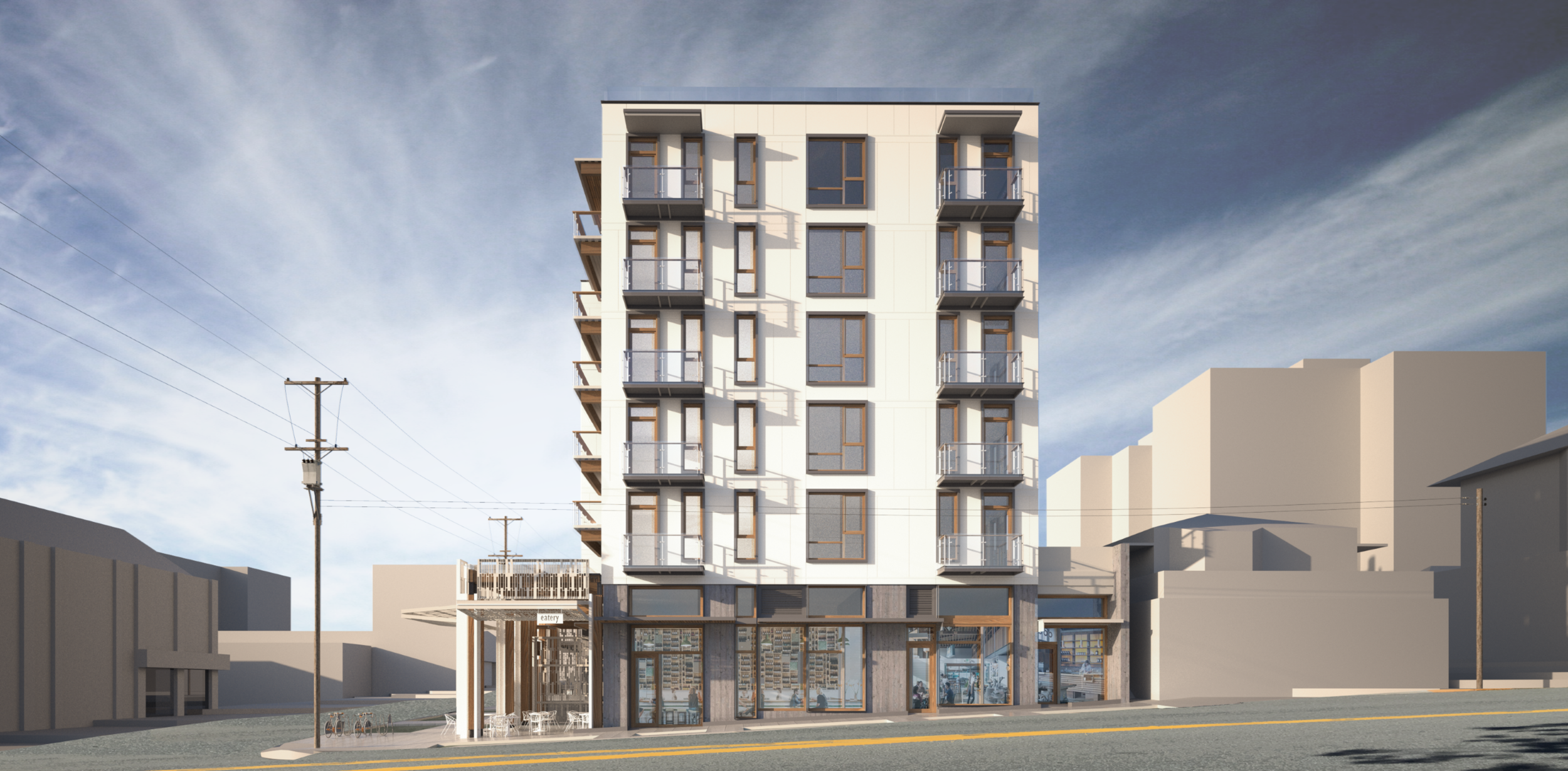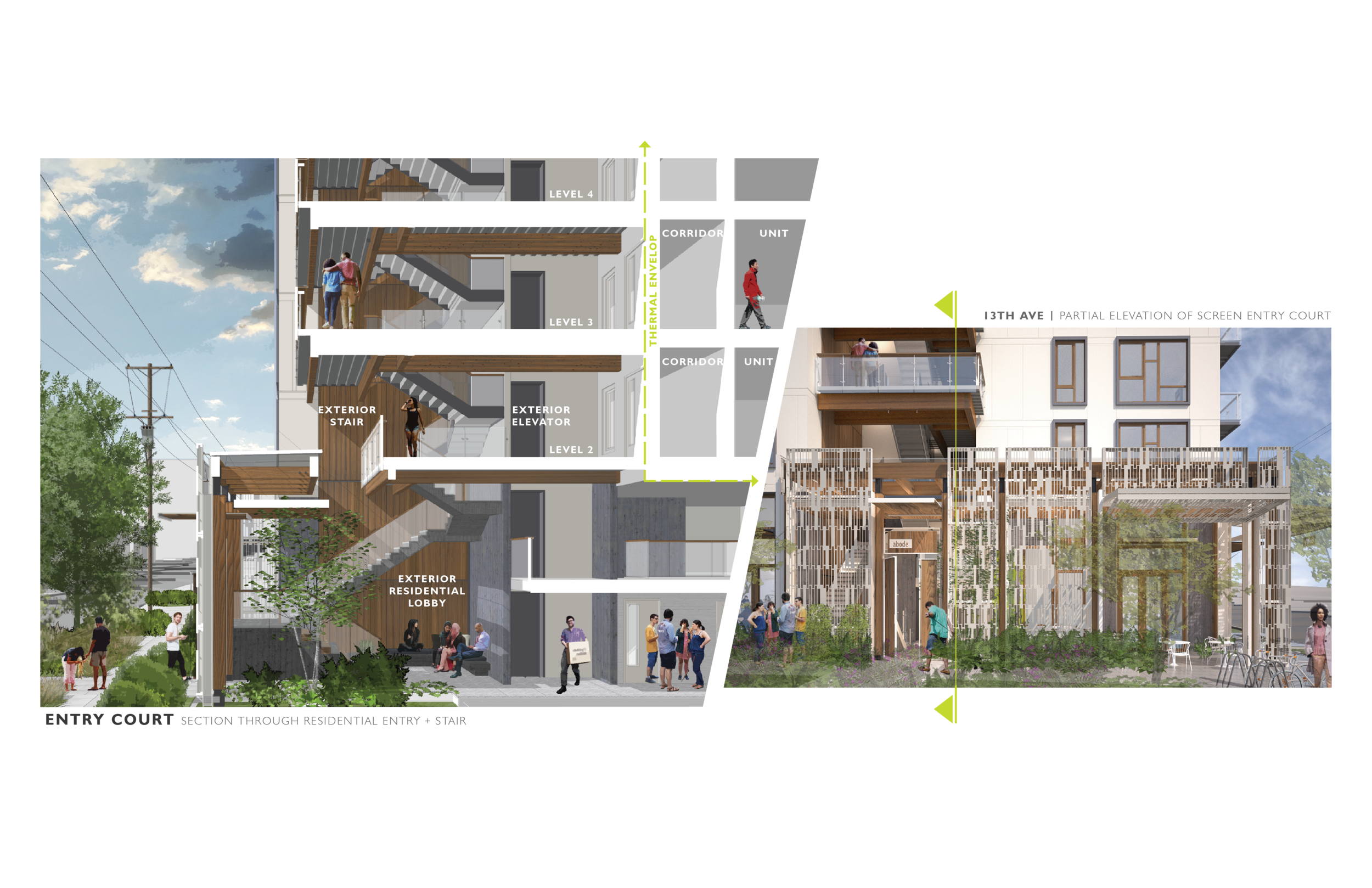![13th and E. Pike]()
13th and E. PikeExterior stair with integrated landings as shared porches seen supported by a cantilevered glulam beam structure. This design feature celebrates Passive House methodology by externalizing the main vertical circulation, including the elevator, reducing the building’s thermal transfers and energy load.
![Designed Condition of Exterior Shades]()
Designed Condition of Exterior ShadesAutomated exterior window shades along the south and west facades reduce heat gain in the summer months and open in the winter to promote solar heat gain activating the facade.
![Fixed Shading Elements]()
Fixed Shading ElementsPrivate balconies along the south facade serve a dual purpose for outdoor access as well as fixed shading devices.
![Exterior Court]()
Exterior CourtAn iconic element of the structure at the main intersection of the site is a featured protected exterior space holding the scale of the original historic brick structure (in disrepair after years of unoriginal modifications have taken place), clad in a white porous laser cut metal screen, reminiscent of ghosted brick, and supported by reclaimed wood columns from the original structure that recess into the skin of the exterior court.


